Rutherford B. Hayes House - Spiegel Grove
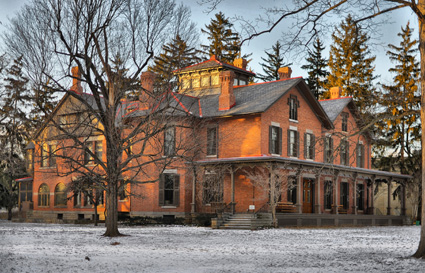
Spiegel Grove
Photo courtesy of the Hayes Presidential Center
Spiegel Grove in Fremont Ohio and home to the 19th President, Rutherford B. Hayes was originally
begun in 1859 by Hayes’ uncle as a summer home for the entire family. Hayes moved his family
into the home in 1873. When first constructed it was a large brick house with a veranda but
over the following 20 years, first as Ohio Governor and then as President, Hayes expanded it
into the magnificent 31 room mansion that exists to the present day. The house is preserved
in the final Post Presidential period at the time of Rutherford B, Hayes’ death in 1893.
LMD did the wallpapers for the Red Parlor, the Library-Sitting Room, the Hall-Smithsonian Room,
the President’s Bedroom and Bathroom. There were 15 wallpapers reproduced for the house using
primarily original photographic evidence circa 1890.
The Red Parlor
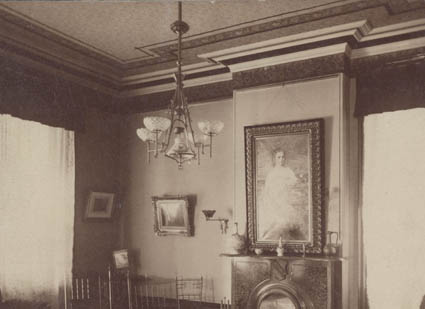
Parlor circa 1890
Photo courtesy of the Hayes Presidential Center
The Red Parlor was so described not for the wallpaper color but for the upholstery, draperies
and carpet in the room. With the evidence from these items, the period photographs of the room
and extensive research of similar vintage wallpapers in the LMD archives, the laborious task
of recreating the six wallpaper designs for the Red Parlor began.
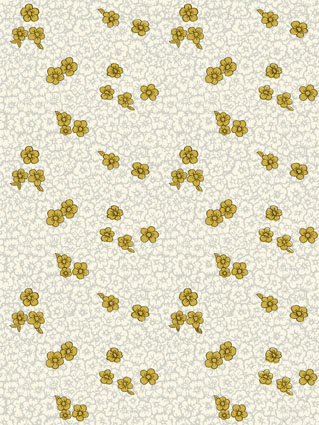
Flower Field
As was the style in the late 19th century, the ceiling treatment in the room was quite elaborate
and consisted of a floral pearl and gilded field paper that was decoratively surrounded by
a group of three border papers which accented the outer edges of the ceiling and chimney breast.
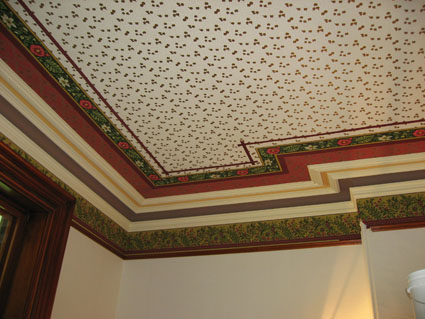
Final Installation of Ceiling Papers
To the delight of the curatorial staff, the original paperhanger who installed this intricate
treatment had left a record of it drawn on the plaster ceiling. This was used as a guide not
only for the scale of the ceiling borders to be reproduced but also for their final placement
in the room.
To further inform the reproduction of the designs the width of the chimney breast was used
as a constant reference point for scaling the photographic evidence.
Although the size of the floral ceiling border in the original photo is approximately ¼ inch in
height, the motif was still clearly visible in the photographic evidence when it was undistorted
and computer enhanced.
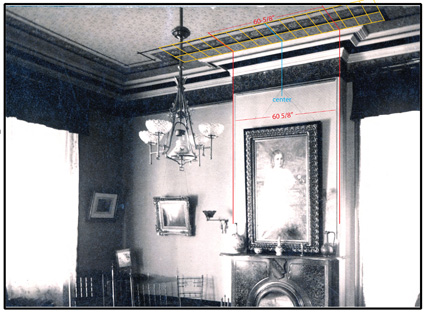
Scaling Process of Parlor Papers
The final elegant version shows a hibiscus as the alternate flower and beautiful detail in
the flowers and leaves.

Original Photo Detail Lily Border

Final Version Lily Border
While reviewing the reference photo it became clear that the sidewall paper was obviously something
simple and rather textural. The reoccurring pattern of horizontal broken lines in the photograph
suggested the use of a basket weave pattern from the LMD archive which was rescaled and adapted
to fit the reference. The basket weave type of pattern would have been in keeping with the
Japanesque style of the period and was echoed in the rather exotically shaped foliage that
appeared to be used in the border at the top of the wall.
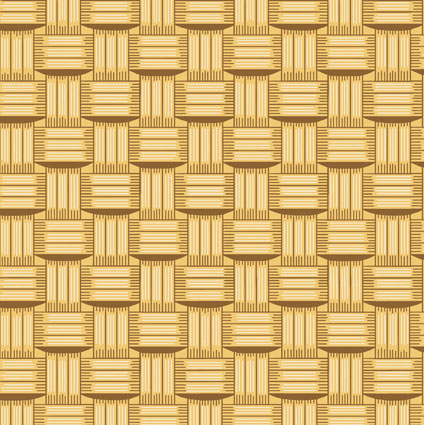
Basket Weave
The frieze that was visible at the top of the wall was recreated from the photographic evidence
available and the execution and color was influenced by several different foliate borders of
the same period found in the LMD archive.
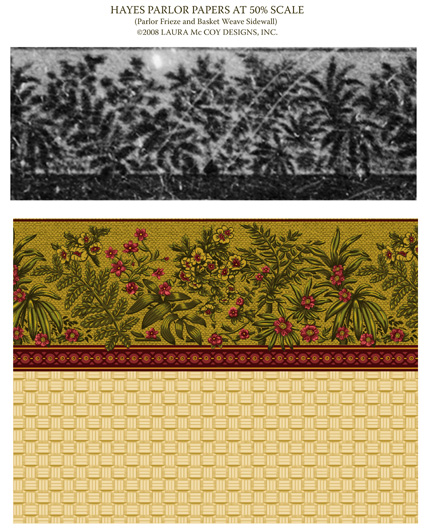
Japanesque Floral Frieze Original photo and Final Version
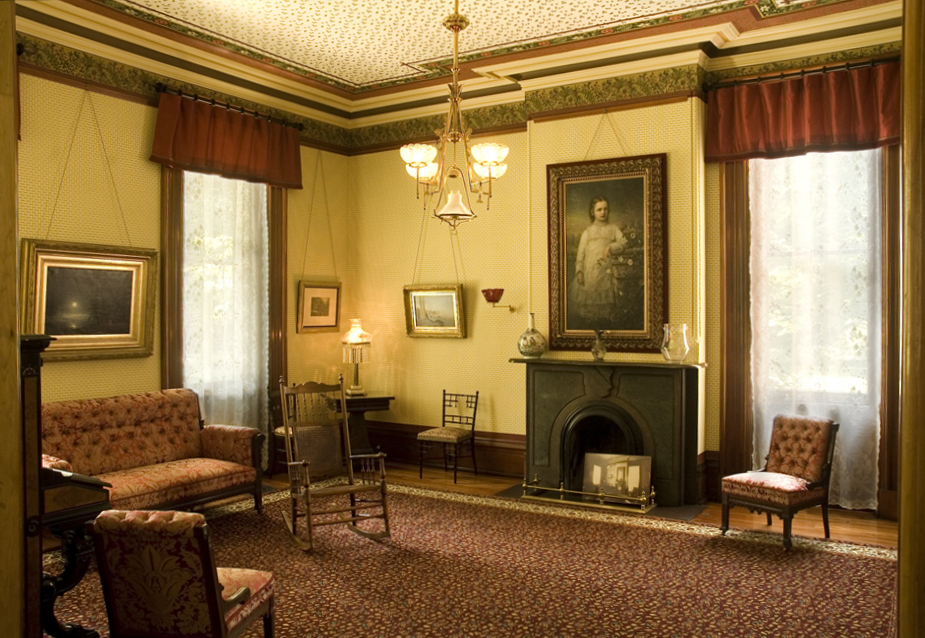
The Red Parlor
Photo courtesy of the Hayes Presidential Center
The President’s Bedroom
As with the Red Parlor there was a ceiling treatment in the President’s Bedroom that included
both a field paper of gold metallic sunbursts and a floral border accenting the outer edges
of the ceiling and chimney breast. Again marks on the ceiling helped determine the installation
of the papers.
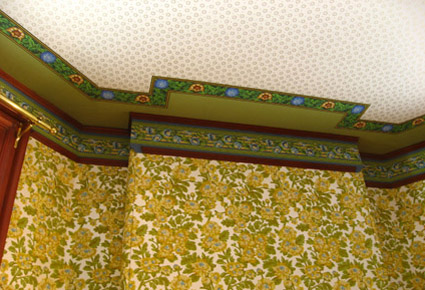
Wall and Ceiling Detail
Photo courtesy of the Hayes Presidential Center
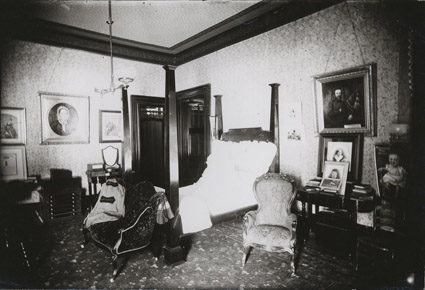
President’s Bedroom circa 1890
Photo courtesy of the Hayes Presidential Center

Sunspots
The only actual period wallpaper evidence in this room was found on a piece of horse hair
plaster the size of a quarter from the ceiling. This bit of paper was a real treasure and
was used to guide the gold metallic color and stylistic rendering of the motifs roughly
seen in the photographic evidence. With these things LMD was able to reproduce a simple,
elegant, shimmering design which is very typical of ceiling papers found from the mid to
late 19th century right through to the mid 20th century.
Although the evidence was small when the period photograph was undistorted and enhanced through
computer the sunflower motif was clearly visible. The secondary flower was determined to be
a hydrangea which was in keeping with period evidence and worked with the color scheme used
in the room.

Original Photo Sunflower and Hydrangea Border

Final Version Sunflower and Hydrangea Border
For the task of reproducing the sidewall, the best reference photograph was of Mrs. Hayes’
funeral flowers which also contained a vanity mirror which had remained in the house. This
mirror was used to determine the wallpapers scale. The finished wallpaper Floral Tribute,
was created from the photograph and another very similar pattern found from the period. It
was decided that a pearl ground would be appropriate to the period and in keeping with the
style of the house.
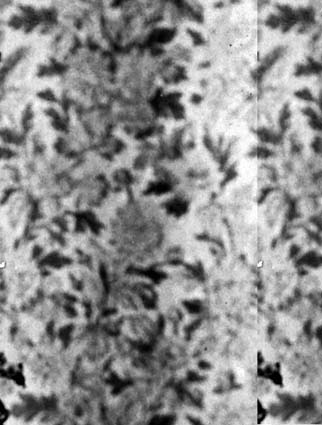
Original Photo Evidence
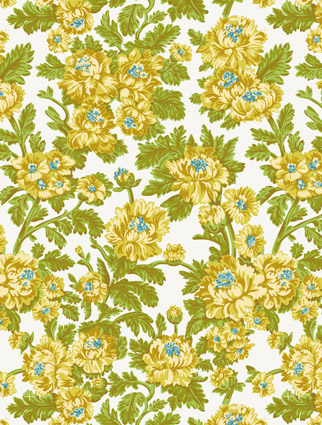
Floral Tribute
A border with a vine-like design on a dark ground was visible in the original photographs at
the top of the floral sidewall. After much thought and research it was determined that it would
be best interpreted as a morning glory design. Other morning glory patterns from the time were
referenced and adapted to fit the scale and coloration of the evidence.
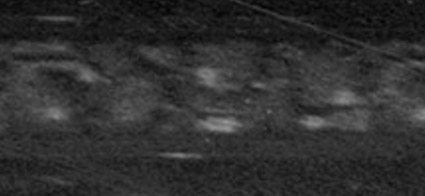
Original Photo Morning Glory Trellis Border
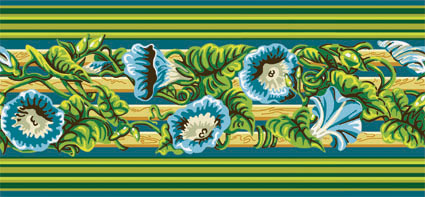
Final Version Morning Glory Trellis Border
When this border was added to the other beautiful floral patterns in the room, they made the
Presidents’ Bedroom a veritable bower.
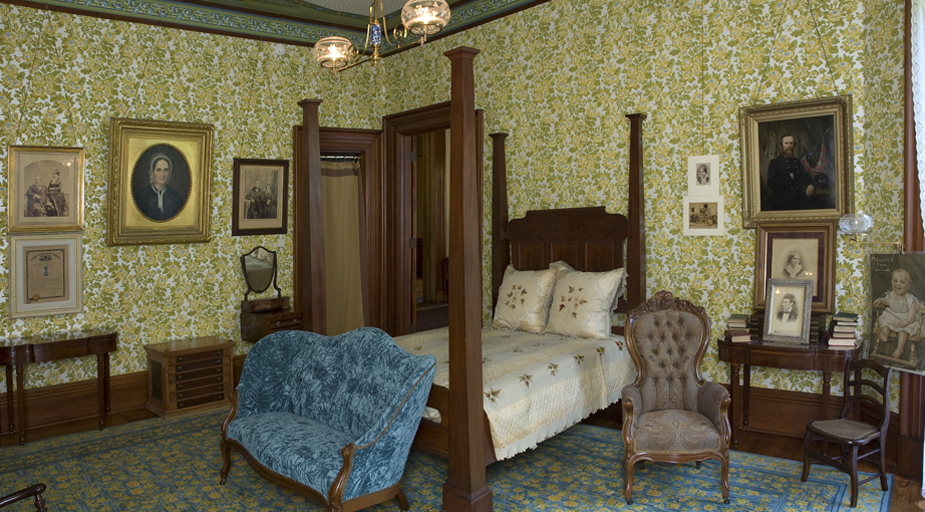
The President’s Bedroom
Photo courtesy of the Hayes Presidential Center
Note: In addition to reproducing all of the wallpapers from the period photographs of
this room, LMD also reproduced the floral designs for the carpeting as well.